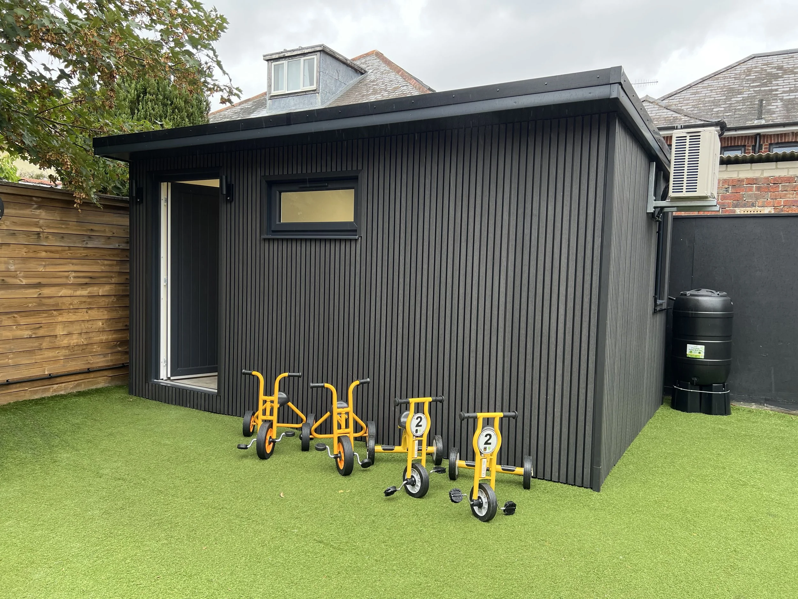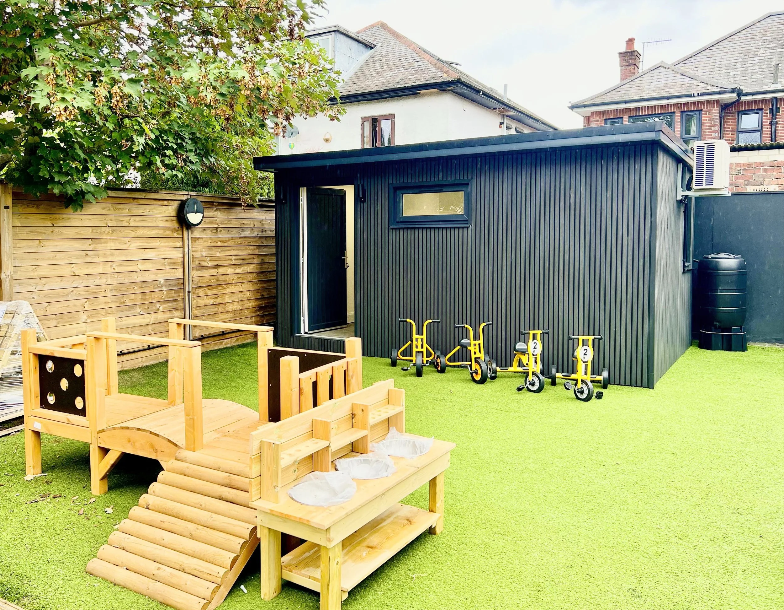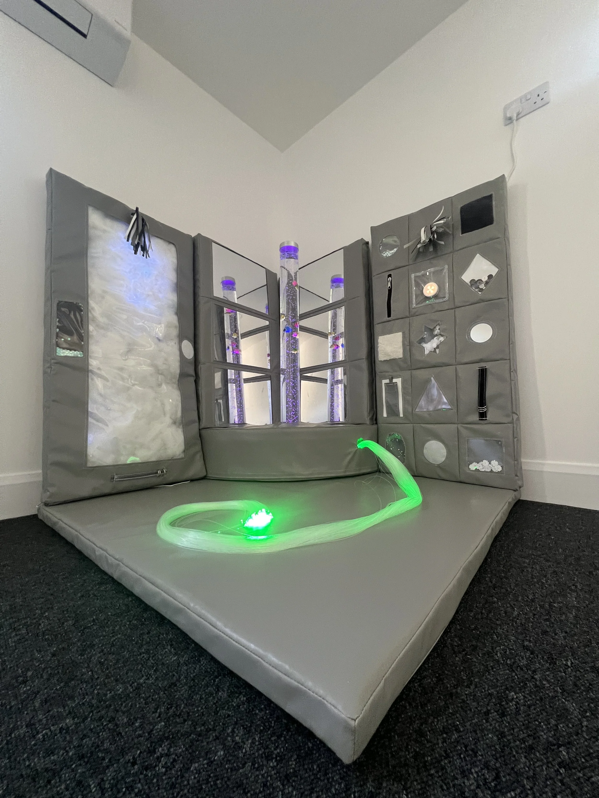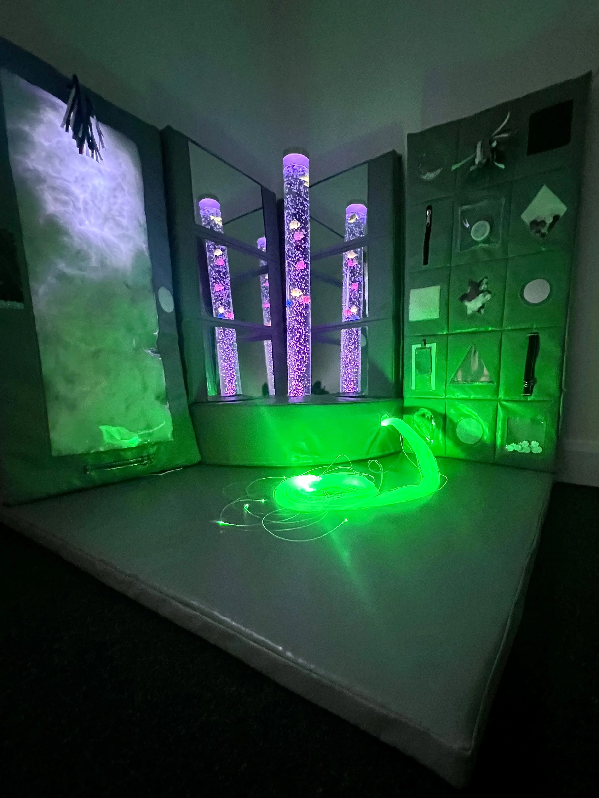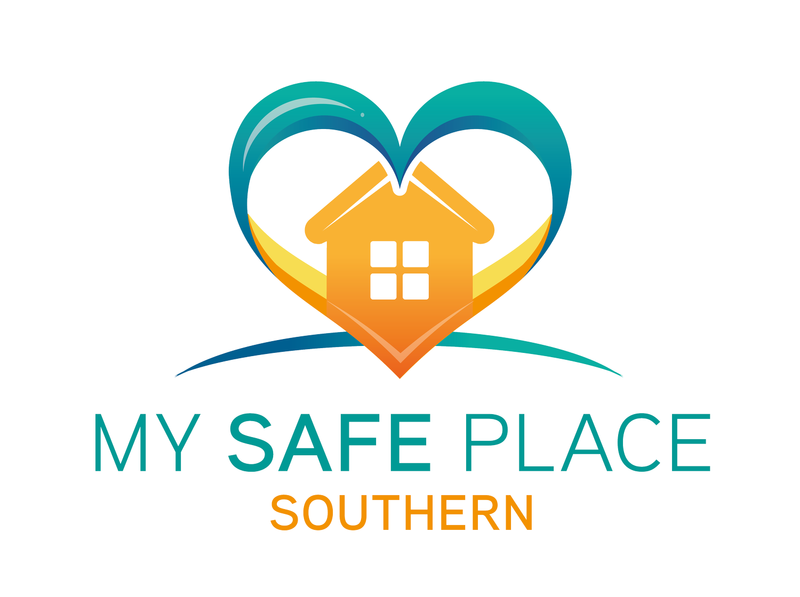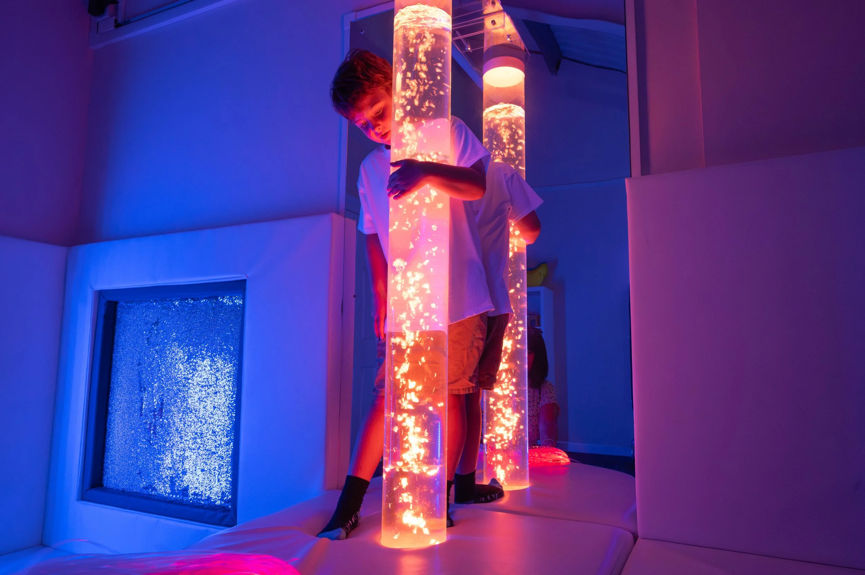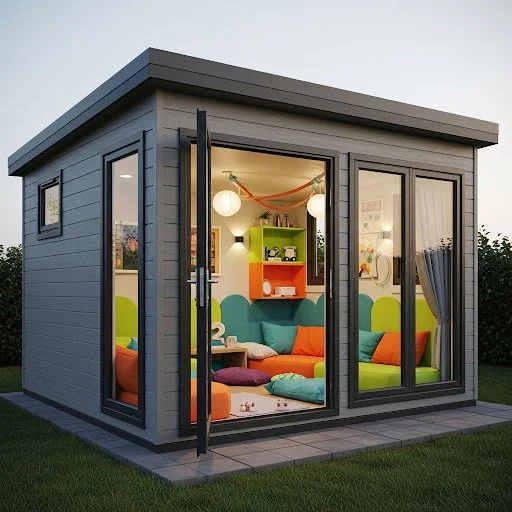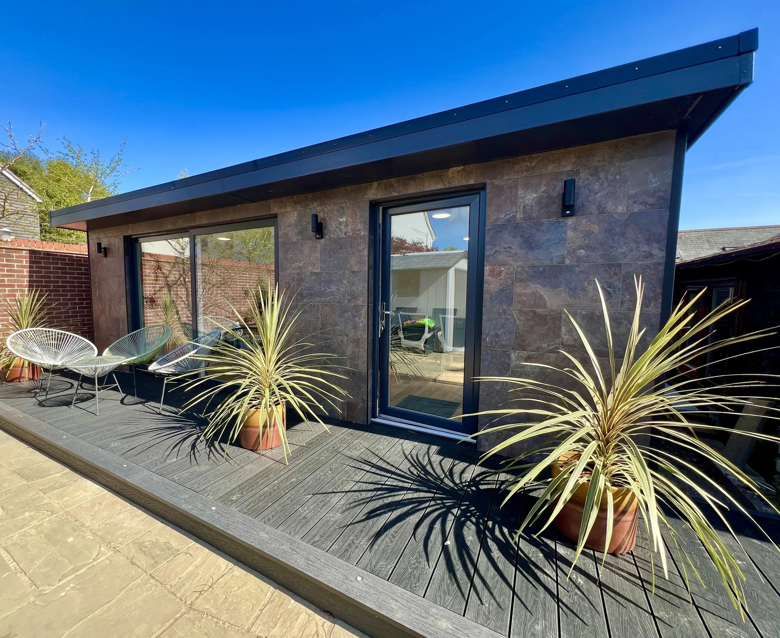Modular SEND & Sensory Room Solutions
We understand the need for dedicated spaces to provide focused support for students with SEND and or SEMH
Creating Calm Environments
We can help create the much-needed calm, quiet environment away from the main school building, so that individuals can be offered specialised one-on-one interventions, small group activities, or sensory-friendly spaces tailored to meet the unique needs of SEND students.
Our safe space modular build will also give the extra room to provide nurturing, effective support, helping individuals to thrive academically and emotionally. Through personal experience of supporting neurodiverse family members, we know how important it is to get the learning environment just right for SEN support.
As modular building and construction specialists, we also understand the practical needs schools face from budgets and timescales to safeguarding and site access. That’s why every project starts with a conversation.
Bespoke SIP Modular Builds
Bespoke Design - Our SIP (structural insulated panel) Modular buildings are custom designed to suit your specific needs, so that we can meet your operational requirements. You can choose your building size, cladding style, partition walls, soundproofing, variety of window and door styles, air conditioning and suitable wall and floor coverings. Our aim is making sure we supply the right safe environment to suit each project, and budget. SIP panel builds offer high levels of thermal performance and improved energy efficiency making them a popular and preferred method in modern day construction.
Installation - As our SIP modular buildings are bespoke built off site in Dorset it means they can be assembled even in locations with restricted access, reducing overall construction time, and disruption to the school.
Eco Friendly & Sustainable - The insulation used in our SIP panels is 98% air and just 2% plastic. The OSB (Orientated Strand Board) is made from sustainably harvested spruce, with 35% less timber used compared to traditional building methods. Timber uses just 20% of the energy needed for concrete to make a product with equal strength.
The outer skins of SIPs panels are manufactured from Orientated Strand Board (OSB). This is made from young, fast-growing trees grown in plantations accredited by the Forest Stewardship Council (FSC). Young trees produce oxygen and remove more carbon dioxide from our atmosphere than mature trees and are renewable, recyclable, biodegradable and non-toxic.
Reduced Foundations
Our structure has a lightweight shell and therefore does not need heavy foundation design which also makes everything easy to handle and quick to assemble on site. These weight related factors create many environmental benefits, such as reduced plant and machinery usage, reduced concrete production for foundations, and fewer people required on site.
Less waste
Using specialist design and cutting systems ensures that waste is kept to an absolute minimum and where possible, any excess materials are recycled or repurposed on smaller-scale projects.
My Safe Place rooms offer the following benefits:
Purpose Built Space
Our rooms offer individuals somewhere that is calm, sensory-friendly, and where children can regulate emotions away from the main school buildings.
Varied Uses
You can use our modular rooms as a sensory room, forest school room, reading room or as a general multifunctional space that provides flexibility to adapt to your requirements.
Sensory Equipment
We offer a full range of sensory equipment solutions including interactive wall panels, fibre optics, corner bubble units, padded floor and wall boards, and much more.
Inclusivity
Our rooms allow schools to better support SEND students, helping them engage in their education and develop essential social and emotional skills.
